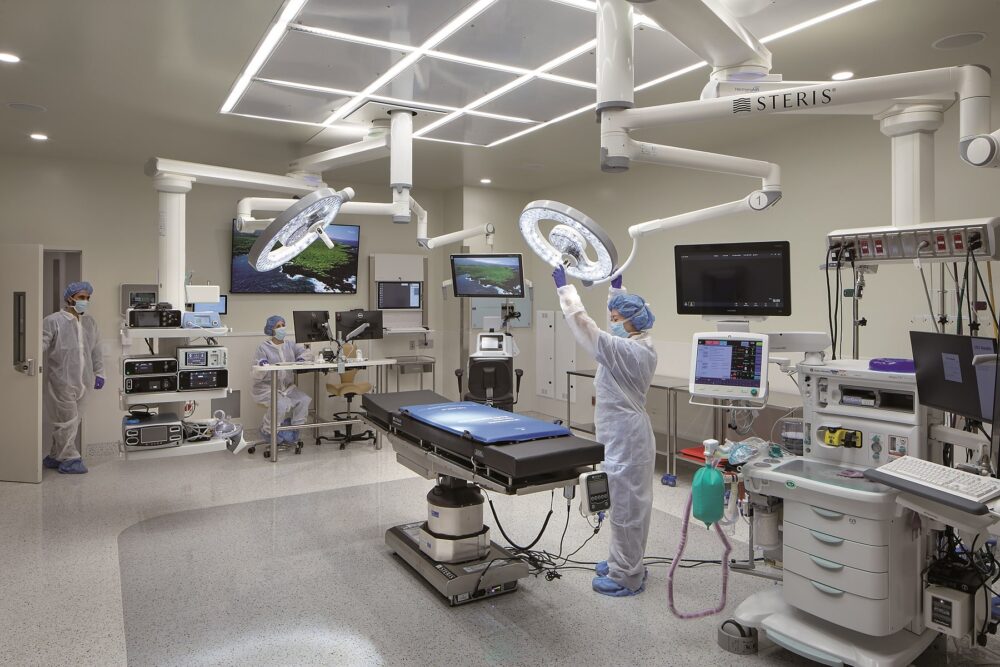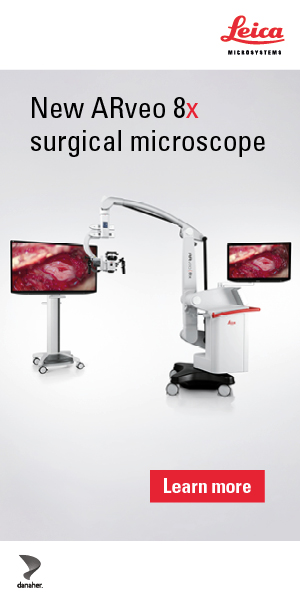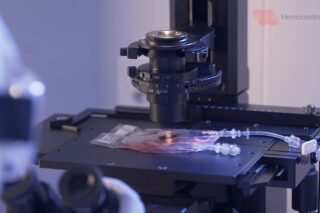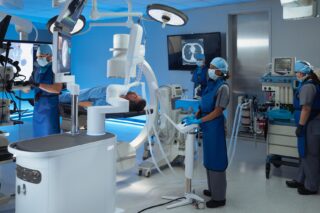This article on tech-enabled space optimization as an important hospital trend was written by Gina Chang, AIA, EDAC, and Kevin McCausland, Assoc. AIA.
Healthcare facilities face two critical and opposing challenges: escalating construction costs and constantly evolving technology. The solution lies in designing for operational flexibility. By considering inevitable change, hospitals can build in construction cost-effectiveness with minimal operational disruption. Designing for long-term flexibility has an added benefit: facilities can also adapt on a daily basis, allowing staff to make incremental operational improvements with each shift or equipment change.
We have found ways to augment and refine our design strategies using new technologies. Whether simulating operational workflows through AI-enabled programs, leveraging new products, or enhancing the communication of innovations, technology bridges the gap between ideas and successful execution. At the UCI Health ― Irvine project, multiple healthcare firsts were validated and executed through robust and cutting-edge technology tools.
Collaboration Around Innovation
Building a new healthcare facility offers a unique opportunity for collaboration among designers, builders, and providers to advance big innovations. Digital tools allow us to explore and test new space types and operational models outside of existing space limitations. AI-powered simulations that simulate human behavior through workflows provide informative, sometimes unexpected, results. Virtual reality and augmented reality allow users to physically experience space and movement, so architects can refine detailed design pre-construction. Real-scale physical mockups of rooms allow users to provide detailed hands-on feedback and allow builders to perfect constructability details.
The new UCI Health ― Irvine medical campus provided the opportunity to use all of these solutions to develop optimal key driver spaces and functional layouts. Design-build partner Hensel Phelps constructed an operating room and a patient room in a warehouse, allowing our design team and the client to test innovations in a low-risk setting through overlaid augmented-reality interfaces. Aside from being the United States’ first all-electric hospital, the UCI Health ― Irvine project implemented multiple innovations around flexibility, consolidated services, and operations between inpatient and outpatient services.
This represents the United States’ first all-electric hospital, the UCI Health ― Irvine project
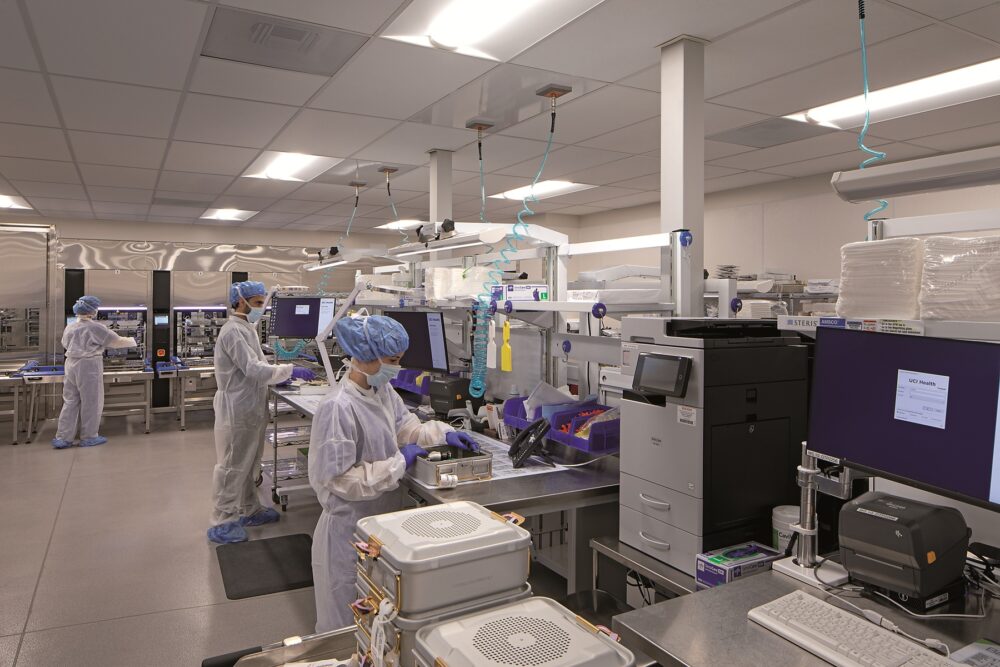
Acuity-Adaptable Patient Units
CO Architects designed California’s first “universal” or acuity-flexible patient rooms at Palomar Medical Center near San Diego more than 10 years ago. The goal was to improve outcomes by minimizing patient movement. Rooms were designed with ceiling and utility infrastructure to allow a variety of treatments in the same room, with providers and equipment coming to the patient. This model reduces contact with other patients and surfaces, limiting exposure to potential infection. The approach proved prophetic during the pandemic.
That said, the definition of a universal room is anything but universal. UCI Health ― Irvine designed and permitted every patient room to be ICU-compliant, minimizing patient movement while preparing for future pandemics. A simple administrative license change converts medical-surgical rooms to ICU rooms, with air handlers designed to accommodate increased air changes. The facility has both negative and positive isolation rooms and units to address various infection-control requirements.
Shared Inpatient/Outpatient Operating Rooms
Through extensive visioning sessions between the design-build team and healthcare directors and providers, a new innovation was born. Typically, inpatient and outpatient buildings have their own dedicated ORs, which is how UCI Health – Irvine was originally programmed. When assessing the siting of the two buildings, we noticed an opportunity to link the hospital’s acute ORs with the outpatient clinic’s surgery rooms. Rather than a bridge-and-tunnel connection, we designed a way to completely connect the previously separate ORs into one seamless department.
Academic medical hospitals face a fundamental challenge: they perform an enormous range of surgical procedures. Beyond routine surgeries, these institutions tackle high-risk, life-saving operations. Each procedure demands different instruments, nurse staffing ratios, training, and prep-recovery requirements. Meanwhile, advancing technology enables higher-acuity outpatient surgeries with faster healing times, blurring the lines between which procedures belong in which facilities.
At UCI Health – Irvine, inpatient and outpatient ORs form one flexible platform where space designation shifts with daily surgical needs. Standardized ORs maximize room usage while connected floors enable quick surgeon movement between settings. AI-powered scheduling software optimizes room assignments based on patient and provider requirements. The team overcame coordination challenges including varying building codes, fire barriers (solved with magnetically held-open fire-rated doors), and California’s seismic requirements.
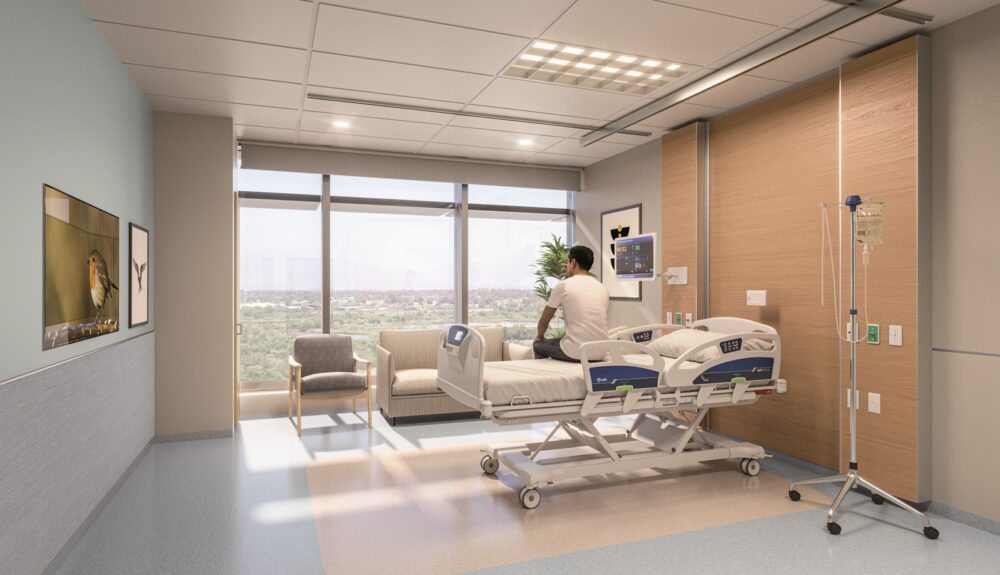
Perhaps the biggest operational improvement was the consolidation of sterilization into one larger-scale operation that spread across both buildings instead of separated into two separate facilities. This assembly-line approach builds case carts step-by-step across different spaces, enabling just-in-time assembly and last-minute customization. The system significantly reduces waste, eliminates expensive duplicate equipment, and minimizes errors. Most importantly, this consolidation enabled dedicated staff for specific tasks, including quality oversight, which improved both efficiency and error reduction in this critically infection-prone process.
The successful implementation of this innovation required extensive alignment discussions, data research, and computer model input. By running a simulated year of operations in short time, multiple space configurations were virtually tested with UCI Health’s surgical teams and administrators. Design modifications were refined until all participants were confident the system would optimize workflow across a wide range of surgical procedures. This flexible design has already proven its worth—the outpatient building has been operational for six months with results remarkably close to the simulations.
Integrating Imaging Services
As covered in a previous article, UCI Health ― Irvine presented added opportunities to improve flexibility and efficiency in the Imaging Department. MRI rooms are often isolated from surrounding infrastructure, sometimes sequestered in basements, to alleviate problematic noise and vibration issues.
UCI Health ― Irvine’s MRI suite was designed above grade at the hospital’s entry level, for easy patient access in the Imaging Department while preserving the lowest level for the large surgical suite. To address vibration and acoustical issues, the MRI was isolated and elevated on a pedestal supported by springs above the concrete floor slab, satisfying RF shielding requirements.
Emergency Department Trends
As ED wait times are a constant challenge, maximizing throughput drives emergency department design. Fast-tracking initial screenings remains an ongoing priority, requiring thoughtful space utilization to accommodate various diagnostic and triage tracks. AI-enhanced modeling and existing data now inform programming and design to achieve minimal or no-wait goals.
Observation Units are an emerging solution for improving throughput by freeing up treatment rooms from mental-health patients. These units can be in the ED but are increasingly in a separate area, managed by nursing. Alternately, off-site Community Crises Centers are becoming viable options for behavioral-health assessments and interventions to help alleviate ED overcrowding.
To expedite throughput even more, we’re evaluating areas for patients awaiting test results. Our approach strategically locates these spaces away from primary treatment areas while maintaining nursing supervision sight lines. For lower-acuity patients, these waiting areas can feature lounge-style environments. Here too, predictive AI helps designers and providers minimize patient wait times throughout the ED.
In summary, whether through program consolidation, workflow analysis, or strategic program placement, tech-enabled tools continue advancing design and operational optimization for each new project.
About the Authors
Gina Chang, AIA, EDAC is a Principal and Healthcare Team leader at CO Architects, with offices in Los Angeles and San Diego. Kevin McCausland, Assoc. AIA, is an Associate Principal and Senior Medical Planner at CO Architects. More: https://coarchitects.com
