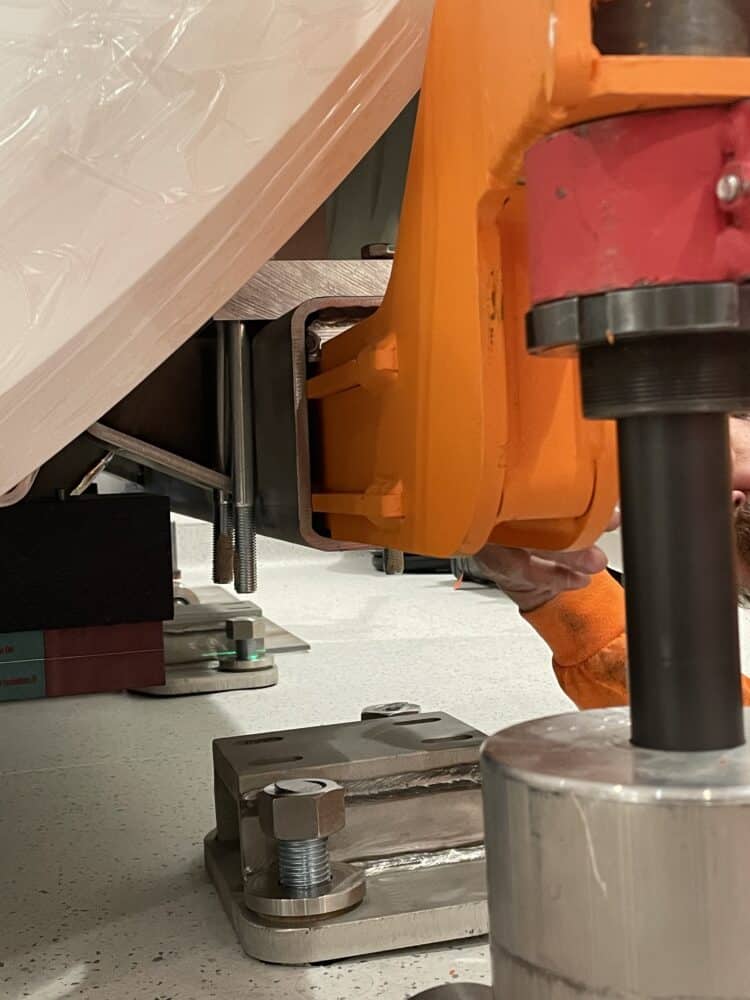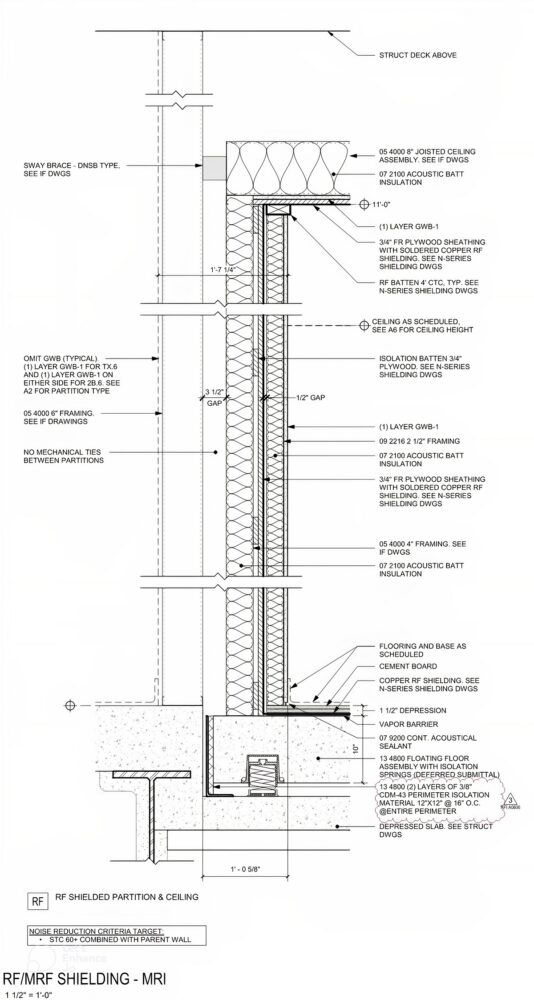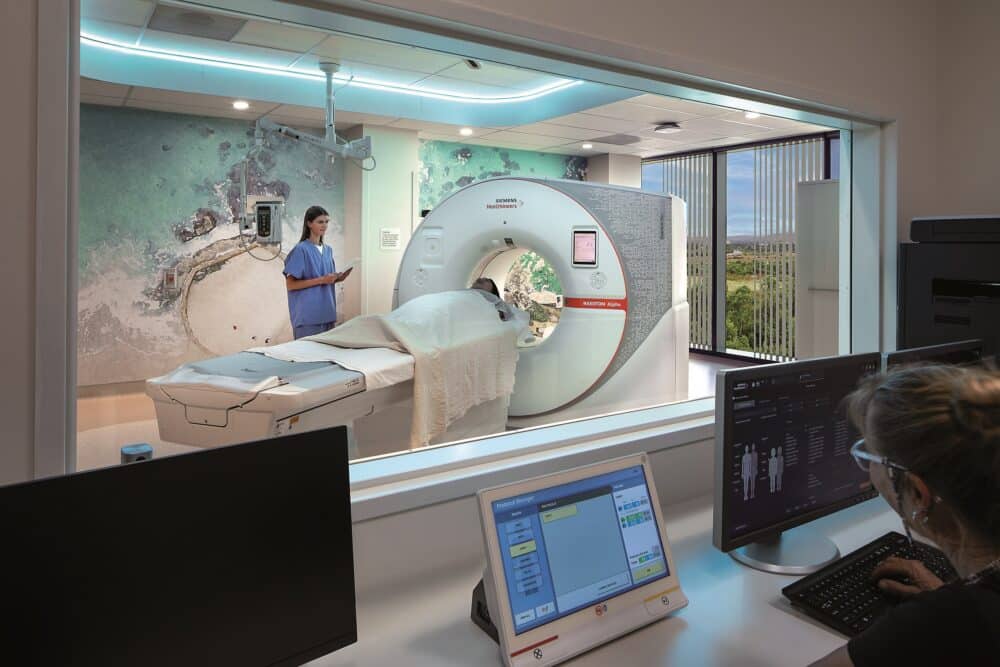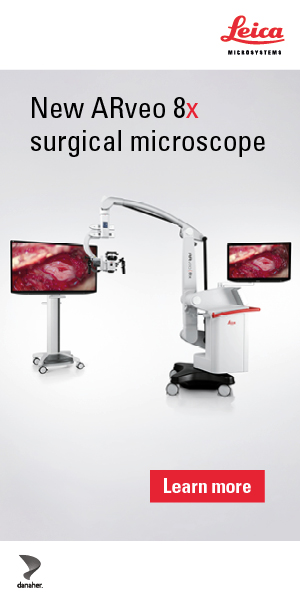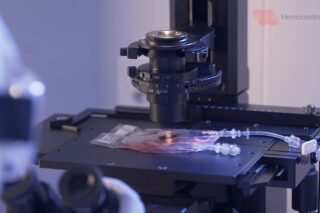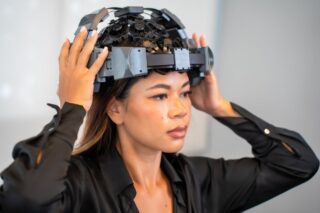Our guest author Gina Chang, AIA, provides insights into a case study where MRI imaging rooms, typically located in basements or side rooms, have been reimagined as patient-friendly and operationally efficient.
Healthcare designers and providers share a common mission to improve patient experience and outcomes. UCI Health and CO Architects understand that this is only achievable by also focusing on the intersection of staff wellbeing, efficiency of service, cutting-edge technology, and a soothing environment.
Undergoing an MRI scan can be unpleasant for patients, who often dread a claustrophobic experience. Similarly, providers frequently find themselves isolated from the rest of the hospital’s imaging team due to the many restrictions and precautions required for MRI rooms. These spaces are typically sequestered in basements or side rooms away from other services to mitigate noise, vibration, magnetic forces, and the quality of MRI imaging. Creating a healing, convenient, and clinically efficient environment around this essential service presents a significant design challenge.

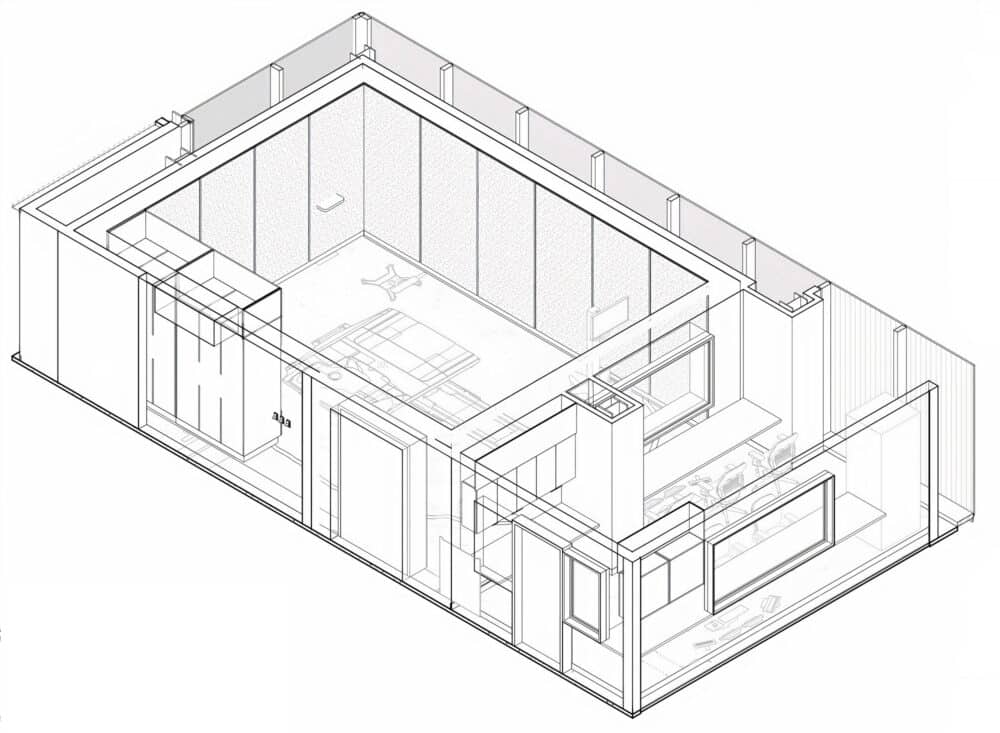
Above-grade placement required additional attention to vibration-absorption.
© CO Architects
Case Study: Elevated MRIs
For the new UCI Health ― Irvine Medical Center in Irvine, CA, the university was determined to create an Imaging experience that was both patient-friendly and operationally efficient. Over the course of several months, we collaborated with UCI Health strategic leaders and frontline users to understand their vision and ideal workflows. What emerged early on was a key decision that impacted much of the facility’s planning—all imaging would be consolidated in one department on the main entry floor, conveniently making it one of the first stops for patients, many of whom receive imaging as part of their treatment. It would optimize workflow and allow the imaging users to take advantage of unencumbered views to the neighboring natural preserve.
Decoupling imaging spaces from grade poses challenges for the design team. Not only does the equipment’s vibration need to be absorbed by the building, but the building’s vibration from external forces increases the higher the level. To maintain a high standard of care without compromise, UCI Health’s new MRIs required a bespoke architectural and structural solution: creating MRI rooms that are structurally isolated from the rest of the building—floating the rooms on an elevated platform.
This is essentially building a structurally isolated and shielded room within a room. The elevated platform is suspended by springs above the building slab while sway braces provide a buffer between the building walls and the MRI’s self-supported framed walls. Lining the room’s substructure are layers of copper RF shielding and steel magnetic shielding. This configuration works in both directions: the springs minimize the transfer of the MRI’s vibration to surrounding spaces while they also protect the MRI’s images from building external vibrational forces. Advantageously, it also improves sound mitigation.
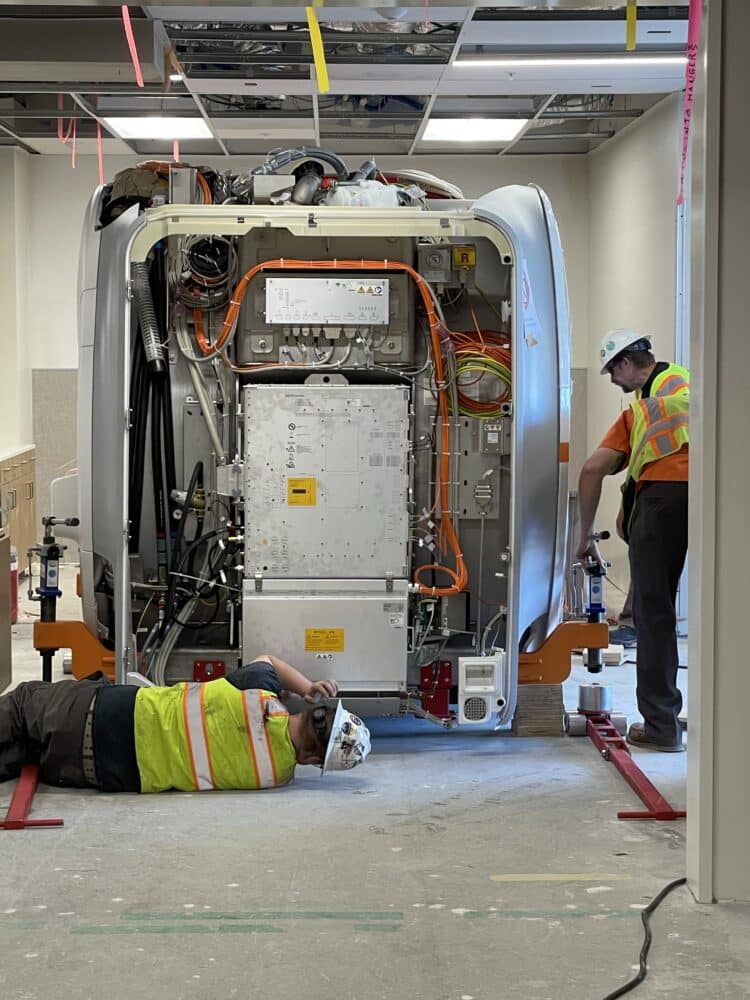
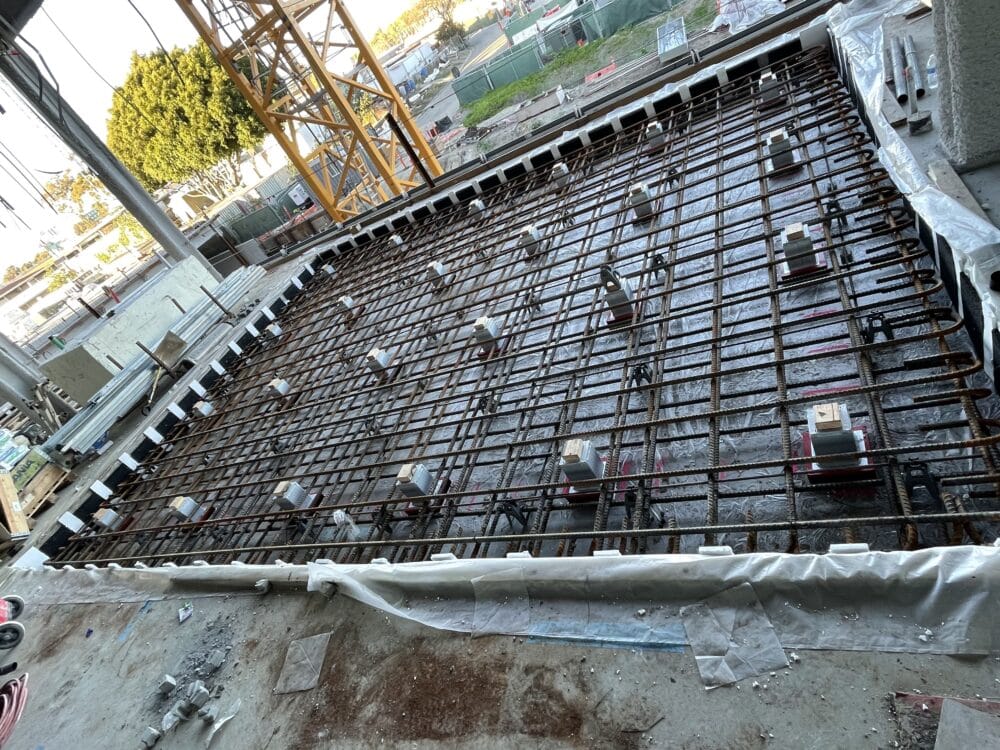
Cost and Technical Details
Design-build partner Hensel Phelps advised that this floating construction would add cost over a standard slab-mounted approach. However, gaining approval on the bespoke technical solution by all parties, especially the MRI manufacturer, provided certainty on the cost, allowing UCI Health to determine that the cost was a worthwhile investment. Beyond improving the Imaging program’s experience and function, this design solution enabled other opportunities within the facility. One important example is that relocating the MRIs above the grade allowed that level to be fully dedicated to an inpatient-outpatient surgical megafloor, allowing 21 operating rooms to function cohesively and share support functions, providing flexibility and efficiency.
UCI Health – Irvine’s floating MRI room opened in the Fall of 2024. Initial feedback is positive. Long-term post-occupancy data will help determine if this design approach is viable on a wider scale. Further, this project is the first all-electric major healthcare campus in the U.S.
- Architect: CO Architects
- Contractor: Hensel Phelps
- Shielding Consultant: Nelco Worldwide
- Vibration Consultant: Collin Gordon
- Structural Engineer: Degenkolb Engineers
- Acoustic Consultant: Newsom Brown Acoustics
- Framing Sub: Sharpe Interior Systems
- MRI Vendor: Siemens
- Electrical, Mechanical Engineer: WSP (tk1sc)
- Spring Engineer: CDM Stravitec
Author: Gina Chang, AIA, is a Principal and Healthcare Team leader at CO Architects, with offices in Los Angeles and San Diego. More: https://coarchitects.com
