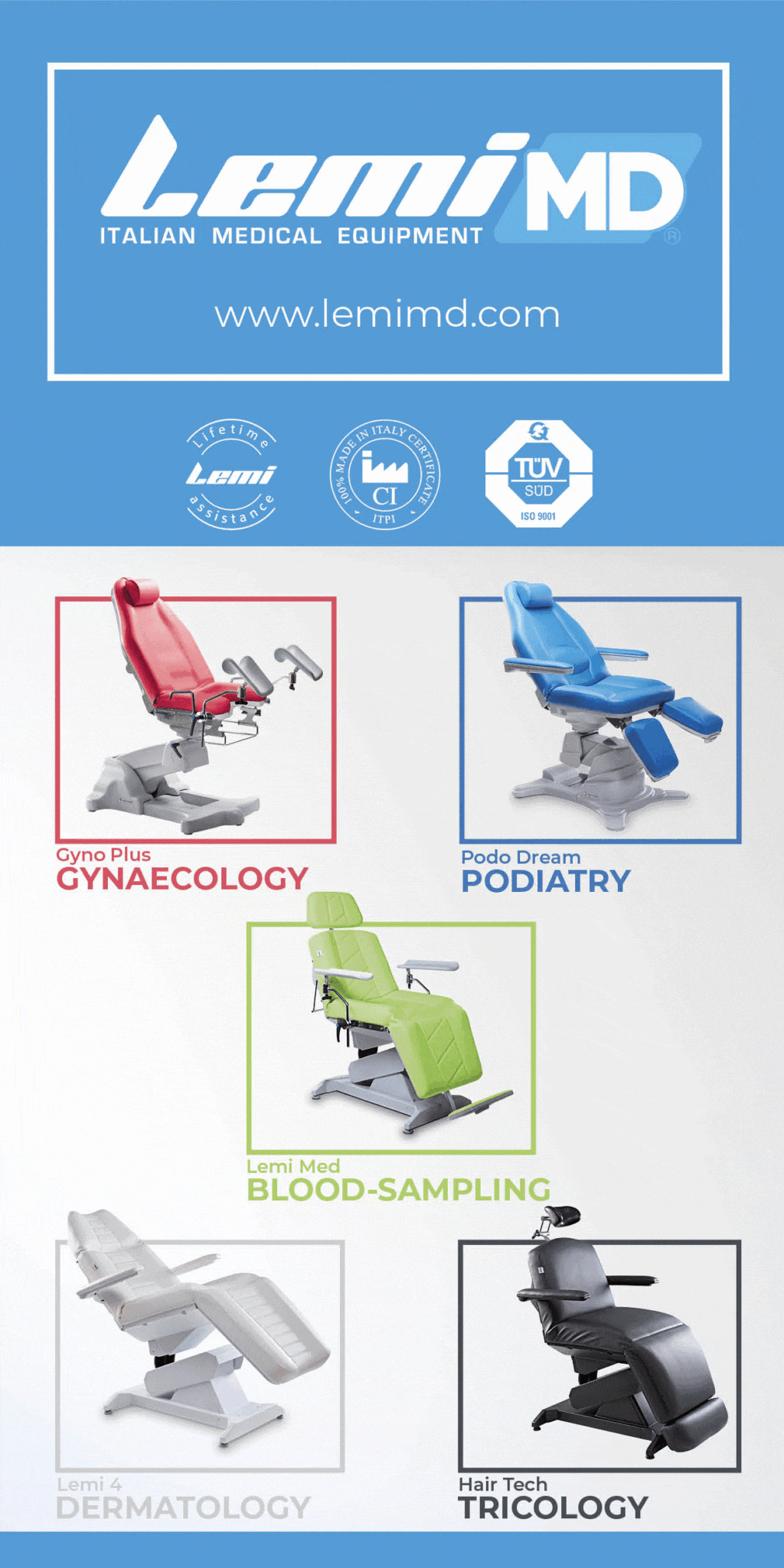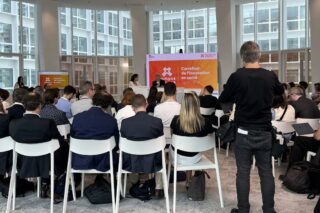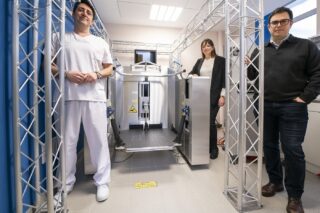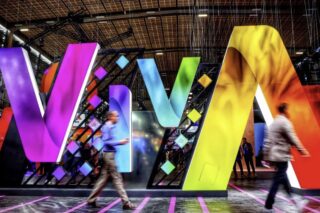Designed to provide cutting-edge care, the Waldkliniken Eisenberg’s new orthopedic rehabilitation clinic in Germany aims to explore the “Hospitecture” concept by combining the aesthetics of hospitality with the requirements of healthcare. Therapy rooms equipped with the latest technology, fitness areas featuring digitized sports equipment, a rejuvenating sauna and swimming pool and a comfortable dining room will all contribute to the patient’s holistic healing experience.
The clinic is an extension of Matteo Thun’s innovative design that aids the recovery of patients by bringing them closer to nature. As the grand opening of Waldkliniken Eisenberg‘s orthopedic rehabilitation clinic approaches, the final details are being meticulously crafted and scheduled for completion by the end of 2023.
This new addition, integrated into the expansive 177,600-square-foot public hospital, is set to become Germany’s largest orthopedic center. With a total investment of €68 million, the clinic aims to treat patients from around the globe, offering 151 patient beds spread across five levels.
Transcending the Boundaries of Medical Facilities
Nestled within the enchanting Thuringian Forest in the Saale-Holzland district of Germany, this eco-friendly circular main building was inaugurated in October 2020. Italian architect Matteo Thun, renowned for his work on over 80 hotels in the past two decades, collaborated with the esteemed German architecture firm HDR Germany to create this extraordinary structure.

The clinic’s design transcends the conventional boundaries of medical facilities, blending the elements of a state-of-the-art clinic with the ambiance of a luxurious, star-rated hotel.
Drawing inspiration from biophilic design principles, Waldkliniken Eisenberg’s new rehabilitation clinic sets a new standard for “Hospitecture.” The integration of nature-healing architecture, in harmony with modern medical care, aims to expedite patients’ recovery process by establishing a soothing and tranquil environment. By incorporating high-quality, natural materials, with a prominent emphasis on wood, the clinic exudes warmth and serenity.
An excerpt from the hospital’s official website states:
“Our vision for the ward block was to create a hospital that treats patients as esteemed guests. We aimed to establish a healthcare facility that not only offers top-notch medical services but also provides the highest standards of living quality.”
With the Waldkliniken Eisenberg rehabilitation clinic poised to revolutionize the healthcare industry, patients can anticipate a transformative experience where cutting-edge medical treatment and exceptional hospitality converge.
Designed to Reflect the Forest’s Circular Shape
The building’s circular façade, which reflects the forest’s round shape, affords relaxing views of the surrounding greenery from every vantage point, giving it the feel of a wellness spa.
A nod to the local municipality can also be found in the long wooden ladders—the symbol of Saale-Holzland—adorning the ceiling of the children’s ward. The building itself reflects the nature around it, with the large windows mirroring the surrounding trees, and as it turns silvery grey over time, it will eventually blend into the forest.

At the same time, drawing on input from hospital staff members, the building maintains the clinic’s corporate identity with a modern and stylish theme running throughout. That is further enhanced with digitization being built in across all aspects of the design, enabling patients to check themselves in and find out everything they need to know for their visit, and for all their medical details to be digitally documented. Matteo Thun explained:
“The project aims to accompany the healing process in an optimal way and patients are treated like guests. We wanted all patient rooms to offer a view of the greenery. Nature itself participates in the healing process.”



The building, which comprises 752 rooms across six floors, is constructed using renewable materials such as local larch wood for screening, as well as labor, with 85% of the contracts awarded to regional companies, to keep the carbon footprint as small as possible, and the use of reinforced concrete being limited to the supporting structure. There’s a well-considered use of daylight and artificial light too, in addition to the color compositions from the surrounding flora and fauna.
Construction costs were also kept in line with conventional hospital builds, on a square meter basis. The project also received a large amount of public financial support.
Striking the Balance Between Privacy and Social Space
The ward block comprises 128 rooms and 246 beds, as well as an impressive 1,000 doors, 3,493 light fixtures and 105 outdoor lights. Its public spaces have also been designed to resemble a hotel’s communal areas, with a wooden-floored lobby complete with a slatted timber ceiling.
Arranged around the building’s perimeter to ensure patients receive plenty of daylight and fresh air via floating glass sections, the two-bed guest rooms, which are the same size as those in conventional hospitals, are designed in a Z-shape that provides guests with privacy by pulling a central curtain across. However, if they want to socialize with other guests, they can also make use of the shared verandas outside.

Shared spaces are also provided by winter gardens between adjacent rooms and there is an inner courtyard planted with trees to reduce direct sunlight and further incorporate nature within the building. A further 55 trees were planted around the building. Matteo Thun added:
“The arrangement of bathrooms, furniture and veranda offer the possibility of both interaction and privacy, as needed. In addition, patients can eat together and talk to each other in the light-flooded piazza.”
The building also features a lobby bar, the 100-seater La Piazza restaurant and the Bistro canteen for staff. In addition, there is a technology center on the top floor, and a reception and lobby.
In addition, Thun has opened an office in Munich to cater to the German-speaking market and is currently working on four healthcare hotels in the Bavarian lakes focused on physical and mental well-being.
The Hospitecture Concept Around the World
The “Hospitecture” concept is also being trialed by a number of other healthcare institutions, including JKMM Architects’ Nova Hospital in Jyvaskyla, Finland; El Equipo de Mazzanti’s Santa Fe Foundation in Bogota, Colombia; and Martina Davanzo’s Alzheimer’s Center in Castelfranco Veneto, Italy.



This article was first published in ArchiExpo e-magazine.










