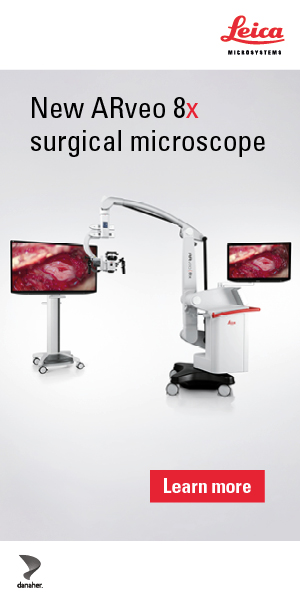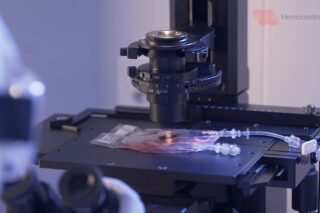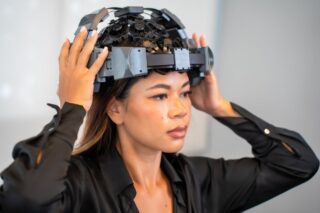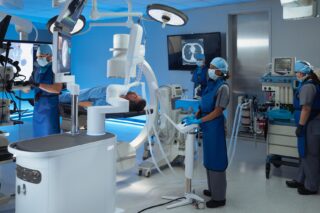Rockhurst University’s Sedgwick Hall, a structure built in 1914, was reimagined to support the dynamic needs of modern healthcare education. To learn more, we acquired insights from Benjamin Bye, AIA, Associate Principal, CO Architects.
Home to the Saint Luke’s College of Nursing and Health Sciences, the renovated facility integrates state-of-the-art training spaces within a framework that honors its storied past. Spearheaded by Helix Architecture + Design and medical-simulation specialist CO Architects, this project exemplifies how thoughtful architecture can elevate academic healthcare programs while maintaining sustainability and inclusivity.
The transformation focuses on creating a functional and inspiring space for healthcare training, addressing the rapid advancements in medical education. The building now features simulation suites, nursing skills labs, and collaborative spaces designed to emulate real-world healthcare environments. These elements ensure that students develop the critical thinking and technical skills necessary to thrive in their fields.
“Within the base design, one sim room and two exam room spaces were left as the shell on day one. This allows the university to grow into the space, evaluate needs, and adapt to new technologies and learning modalities as the spaces are fit-out in the future,” Benjamin Bye said in an email interview correspondence with MedicalExpo e-Magazine.
Optimized Learning Environments for Future Healthcare Leaders
Central to the renovation is the creation of high-tech learning environments. A racetrack-style simulation suite occupies the third floor, featuring high-fidelity manikin-based patient rooms, observation spaces, and exam rooms, where students engage in simulated scenarios reflecting real-world medical challenges. These spaces foster interprofessional collaboration among nursing, physical therapy, and occupational therapy students.
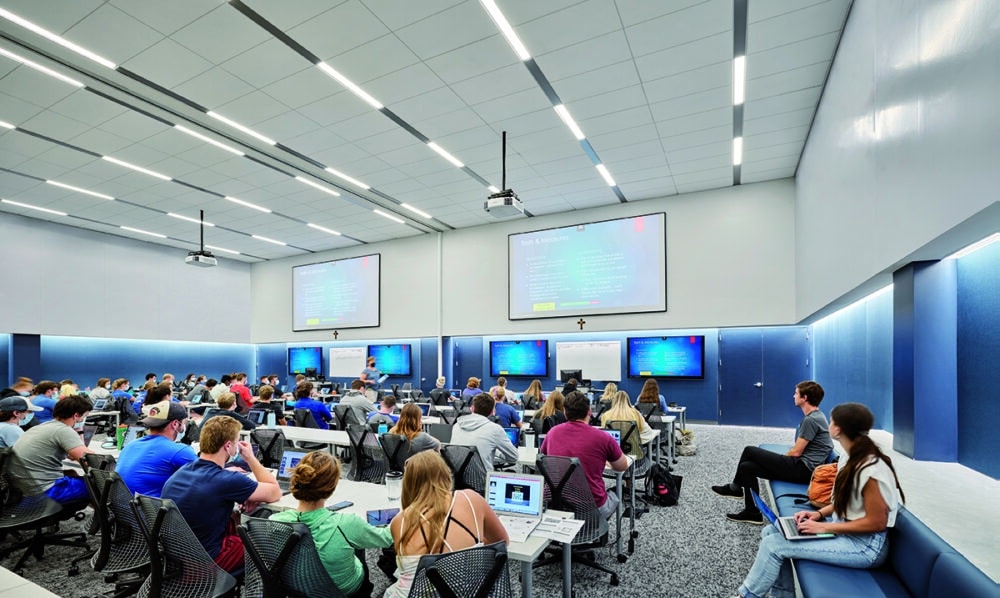
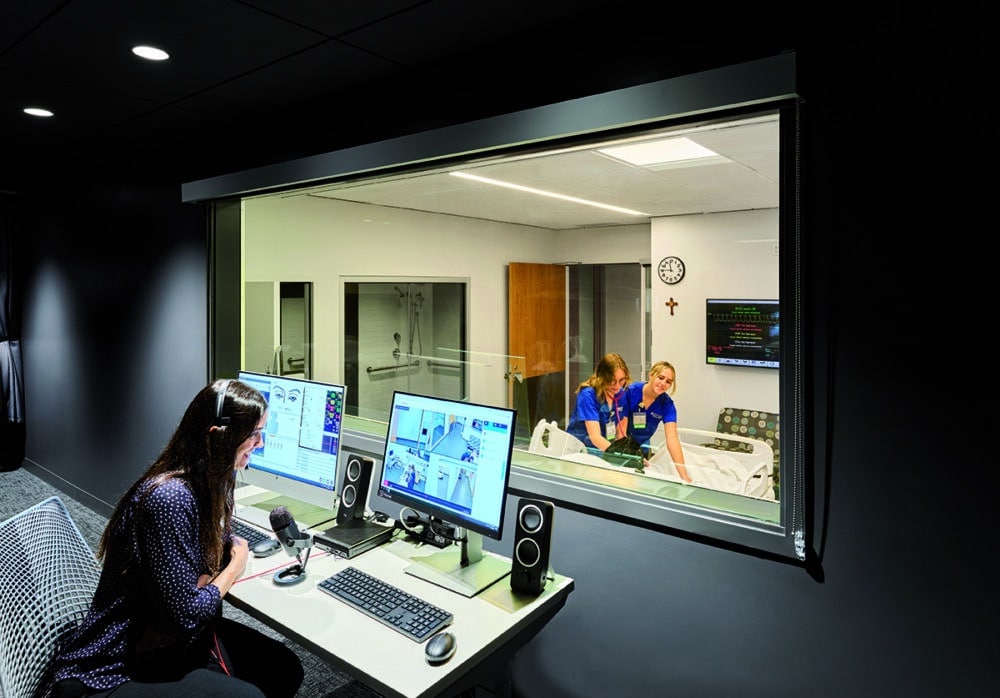
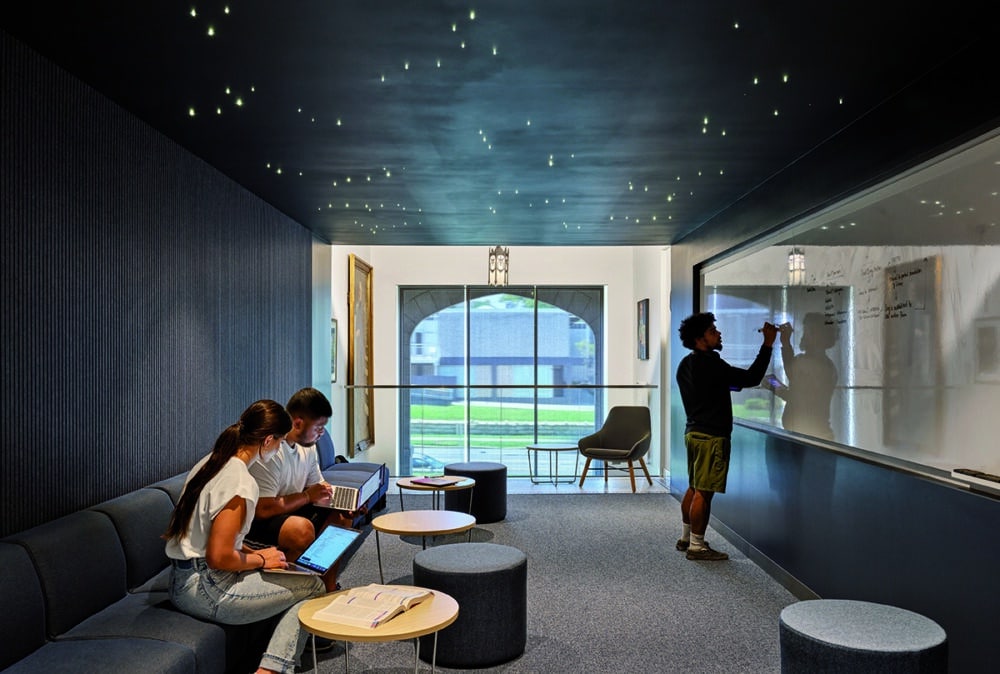
“High-fidelity manikin-based simulation bridges a gap between traditional “classroom” education and real-world clinical environments, preparing students for interprofessional patient interactions in the safety of a simulated healthcare environment,” Benjamin Bye explained. “These simulated experiences improve students’ skills in team-based care, clinical responsibilities, medical technologies, and communication, resulting in improved patient outcomes when they move into real-world clinical training.”
The former double-height theater was transformed into a flexible learning studio accommodating up to 100 students, with movable partitions enabling a variety of configurations. Hands-on labs are positioned to maximize natural light, leveraging large historic windows. Together, these spaces support innovative pedagogy, ensuring graduates are well-prepared for the complexities of modern healthcare.
How Manikin-based Simulation Changes the Educational Flow
Students practice in the simulation suite, designed to provide a common ground where they perform in a simulated healthcare environment. Here, students can partake in team-based care in a single-patient simulation through interprofessional collaborations that can include nursing, PT, and OT students, as explained by Benjamin Bye.
“Traditionally, the first two years of medical school were classroom and lab-focused education, and the second two years were clinical-based. The introduction of high-fidelity manikin-based simulation in immersive hospital environments has created a major shift in medical education by introducing ‘clinical’ experience earlier into, and more integral to, the medical education curriculum, better-preparing students for real-world patient care.”
Students appreciate instant feedback from instructors, made possible by advancements in simulation-capture technologies. For example, via sim-capture tools, students can access the simulated cases to be “replayed in highly instructive debrief sessions immediately following the simulation.”
“The renovation brought an advanced sim center to campus, where previously this simulated clinical training occurred off campus. The introduction of an on-campus center provides improved access and increased opportunities for interprofessional collaboration between the various health science programs offered by Rockhurst University.”
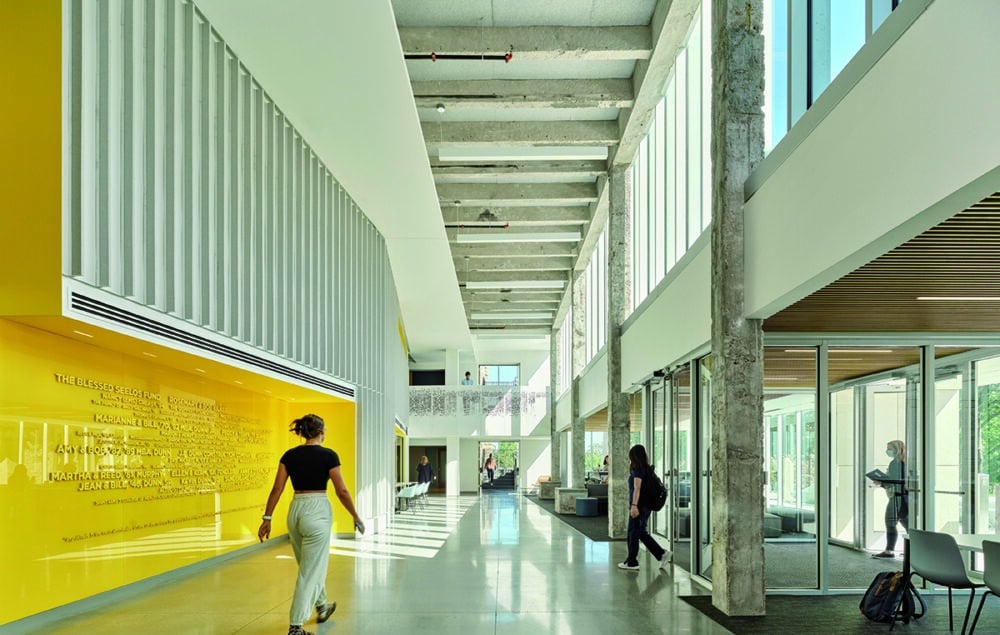
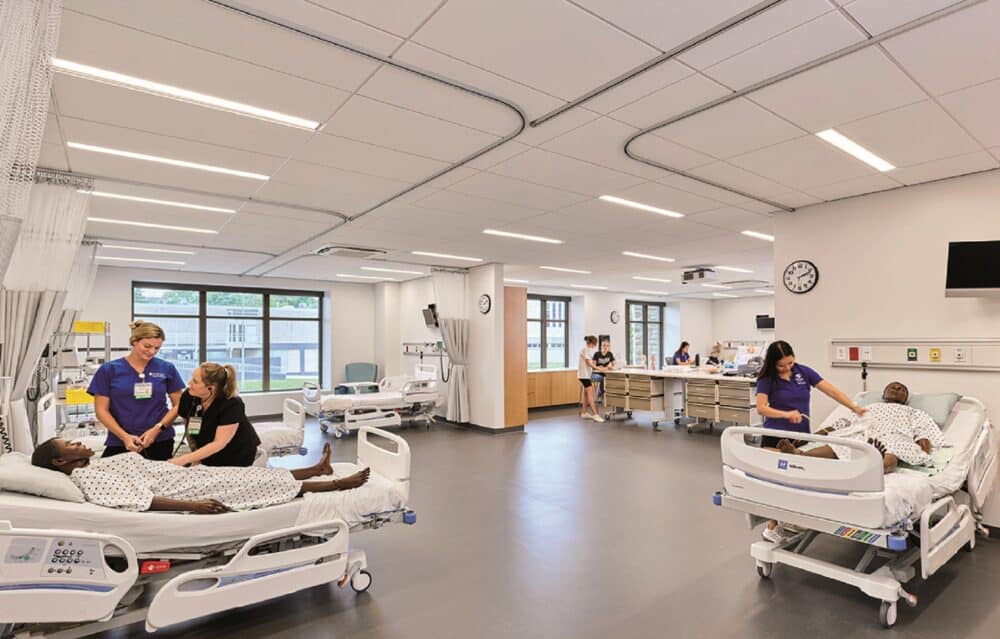
Designing with Purpose: Inclusivity and Sustainability
The renovation emphasizes inclusivity and holistic care, reflected in gender-neutral restrooms, a multifaith prayer room, and a mother’s room on every floor. These features ensure that students, faculty, and visitors feel supported in their diverse needs.
“Rockhurst University was very intentional about maximizing inclusive spaces within the building. Those included the multifaith prayer room, gender-neutral restrooms, and a mother’s room,” Liz Ponder, AIA, Practice Leader, Helix Architecture + Design, told MedicalExpo e-Magazine. “The building also offers students a variety of study spaces—social and bright to cozy and quiet—to cater to different kinds of learners. The university wanted to recognize and support the changing demographics of their student body as a whole and make sure that the building supported all aspects of student well-being.”
Sustainability also guided the project. The adaptive reuse of materials like marble stair treads and travertine panels reduced waste, while enhanced thermal insulation and energy-efficient systems minimized environmental impact. These choices underscore a commitment to creating spaces that prioritize both human and environmental health.
Sedgwick Hall now stands as a beacon for healthcare education, offering an innovative environment that bridges historical character with future-focused design.

